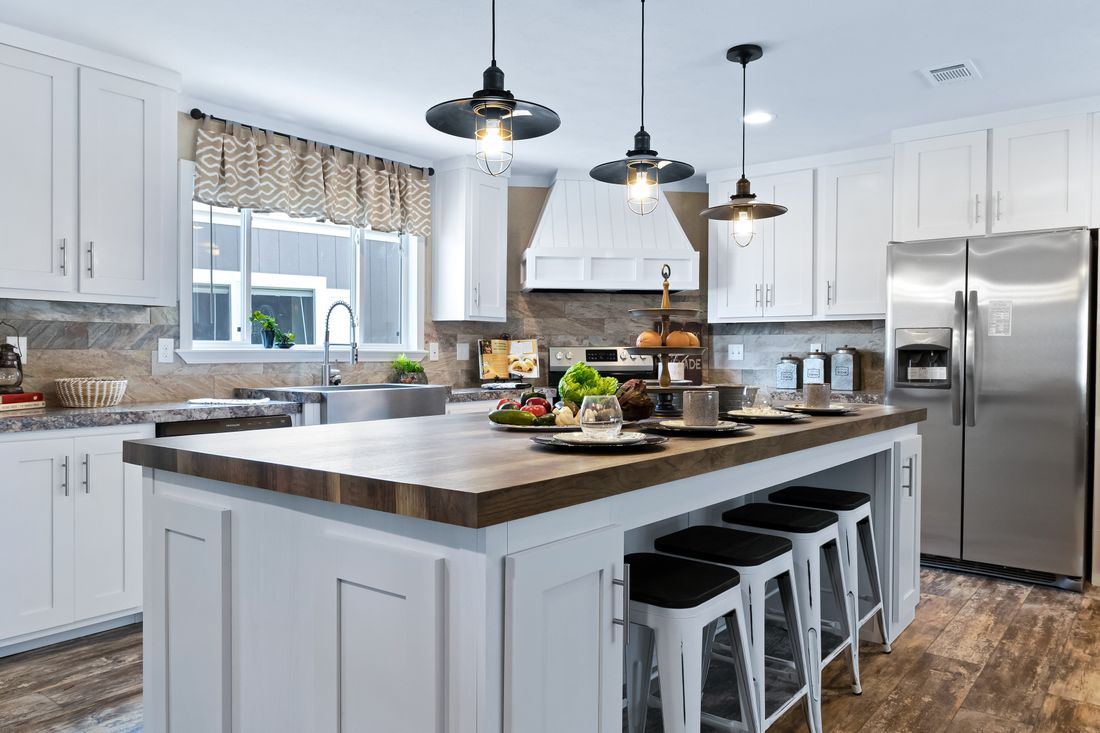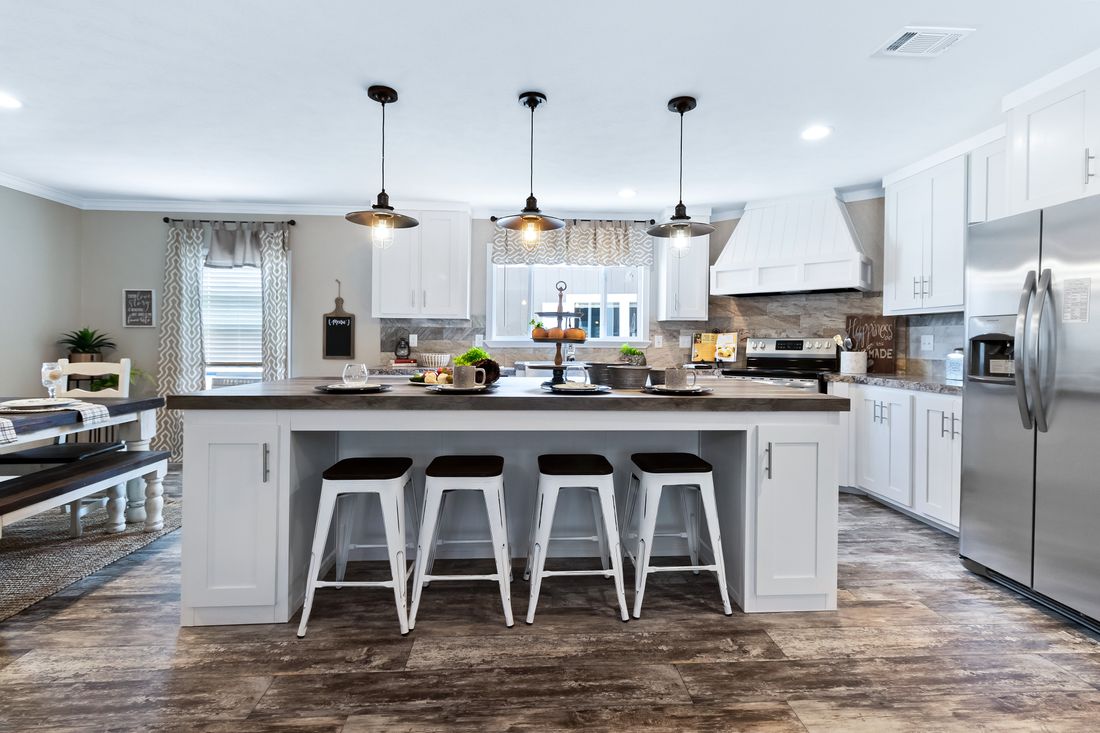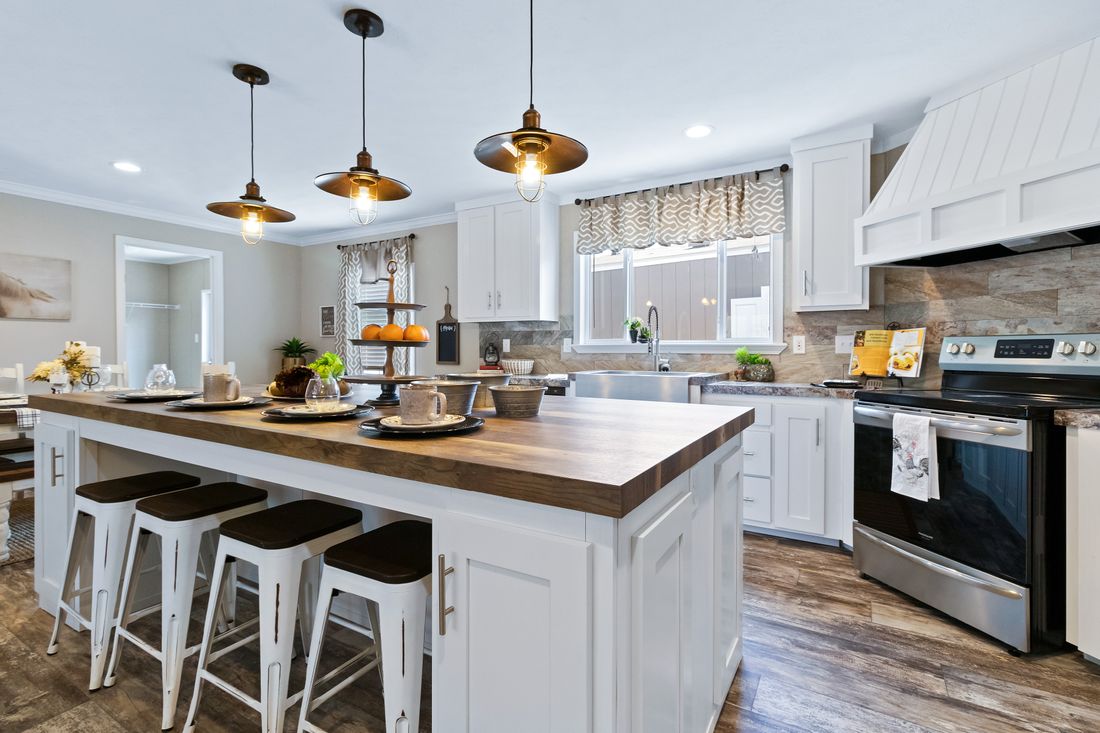|
Admiral The Drake |
|
Standard Features
- Bathroom Backsplash: 2″ Laminate Backsplash
- Bathroom Faucets: Dual handle teapot
- Bathroom Flooring: Diamond floor cushioned Lino
- Insulation (Ceiling): R - 21
- Exterior Wall On Center: 2 × 4 Exterior Walls 16″ O.C.
- Exterior Wall Studs: 2 x 4
- Floor Decking: Tongue & Groove OSB
- Insulation (Floors): R - 11
- Floor Joists: 2 × 6 Floor Joists (14′ & 16″ wide) / 2 × 8 Floor Joists (18′ wide)
- Side Wall Height: 8ft Flat Textured Ceiling Throughout
- Insulation (Walls): R - 11
- Front Door: 34” x 76” House Type Front Door w/Storm
- Exterior Lighting: Porch at all exterior doors
- Rear Door: 34” x 76” Blank Rear Door
- Shingles: Composition 30 yr 3 tab
- Siding: Vinyl with foam core
- Window Trim: Vinyl shutters
- Carpet Type Or Grade: Plush 13 oz.
- Interior Doors: Southern classic
- Window Treatment: 1
- Kitchen Backsplash: 2″ Laminate Backsplash
- Kitchen Cabinetry: MDF flat panel
- Kitchen Dishwasher: Installed
- Kitchen Faucets: Teapot handle gooseneck
- Kitchen Range Hood: Vented Range Hood
- Kitchen Range Type: GE electric
- Kitchen Refrigerator: GE 16 cu.ft. frost free
- Kitchen Sink: 6
- Electrical Service: 200 AMP total Electric
- Shut Off Valves Throughout: Y
- Washer Dryer Plumb Wire: Plumbed & Wired for Washer & Dryer
- Water Heater: 30 Gallon Water Heater
- Water Shut Off Valves: Main Water Cut-Off Valve
Due to the fact that Southern Energy Homes continuously updates and modifies its products, our brochures and literature are for illustrative purposes only. Floorplan dimensions are nominal. We reserve the right to make changes due to material changes, prices, colors specifications, features at anytime without notice or obligation. Your retailer can provide you with specific information on the home of your choice.




